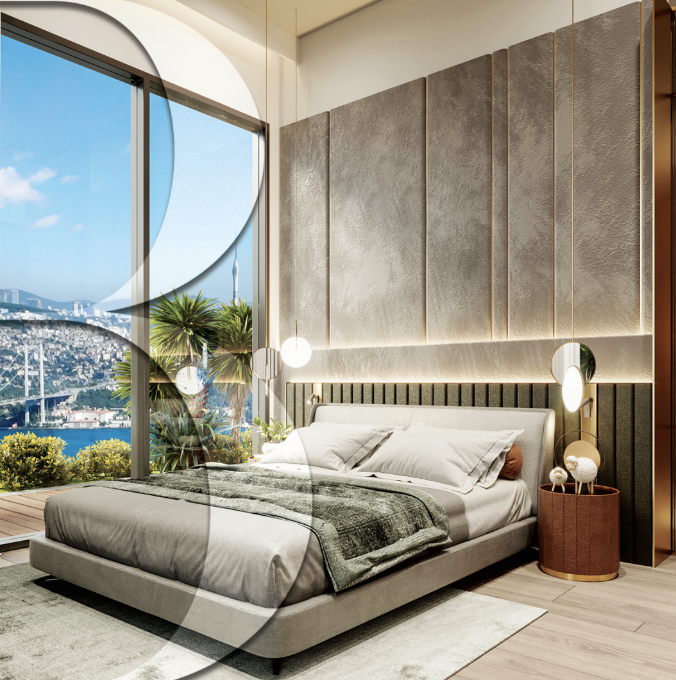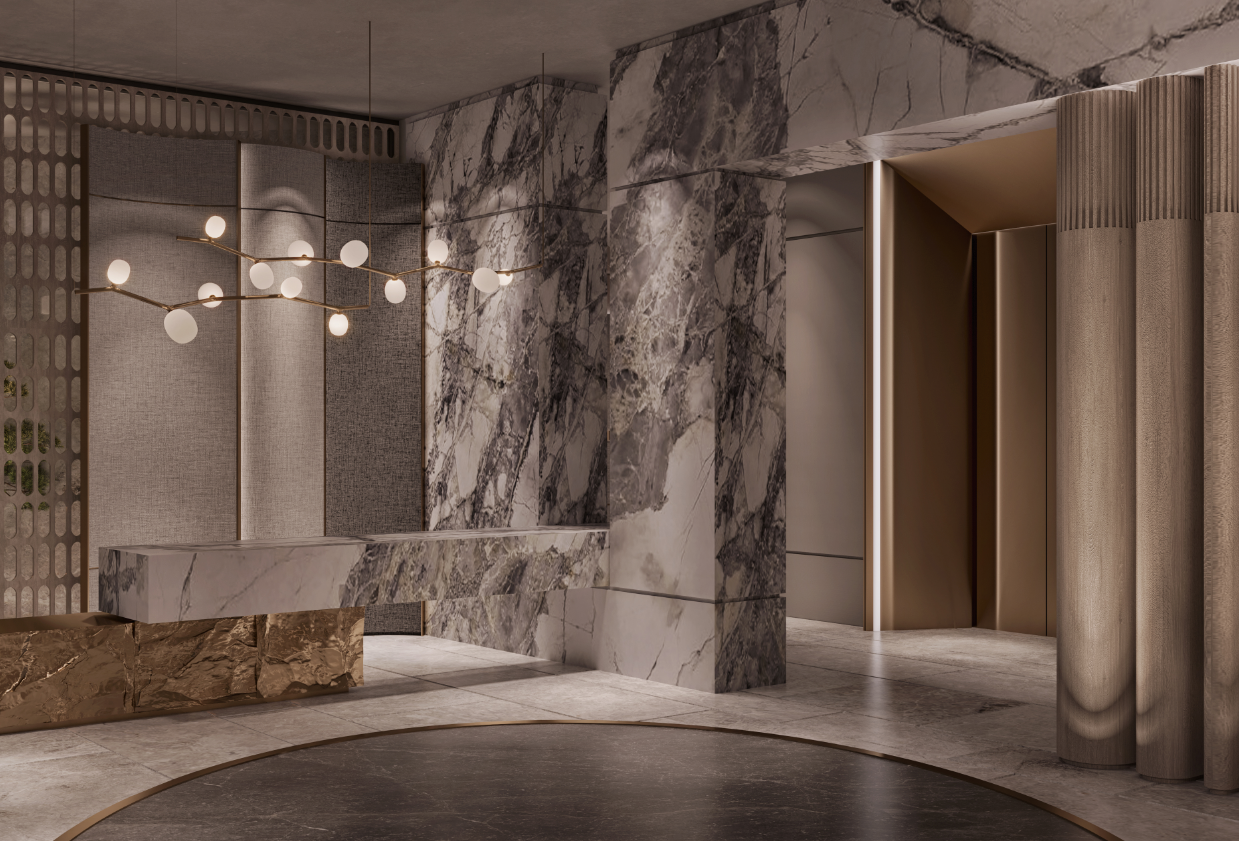

ARTIFACT
DESIGNED WITH FINESSE
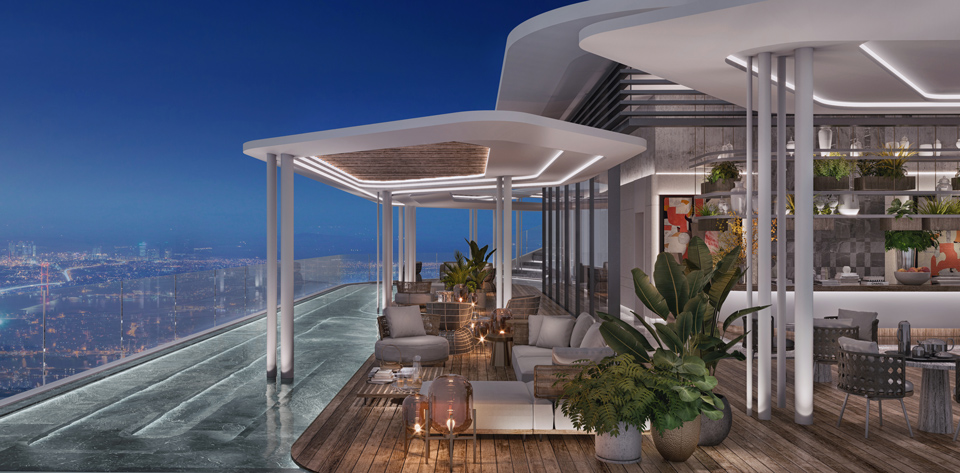
OUT OF THE ORDINARY
ORIGINAL ARCHITECTURE
The three-dimensional vegetation surrounding the exterior of Barbaros 48, which is located in a wonderful location that combines a
view of the Bosphorus and the historical peninsula, swathes the entire structure like a cocoon.
Designed to offer a spacious and exclusive life, Barbaros 48 combines the tranquility of green with its facade and offers an
unrestricted view of the unfettered blue of the Bosphorus.
The spacious living concept, which is also manifested in the interiors, reflects the same tranquility to the interiors of the
apartments with their effective usage areas, high ceilings and spaces with abundant light.
MORE ELEGANT
MORE AMBITIOUS
ARCHITECTURE
The design of Barbaros 48, which will make a difference in your life with its elegance, is based on two main elements. One of them is
the blue that will beautify your life with the beauty of a view of the Bosphorus and the green that reflects the tranquility of
nature...
The perfect harmony of green and blue is evident at every point from the entrance to the roof terrace of Barbaros 48.
Barbaros 48 makes you feel the difference in all areas with the green of the plants that bring the charm of nature into your home, the
swimming pool that will add to your pleasure, the rich blue view and functional usage areas. Every detail of Barbaros 48 emphasizes
the fact that it is a very special architectural work with its ecological living, features that fulfill all needs and
sustainability-oriented systems.
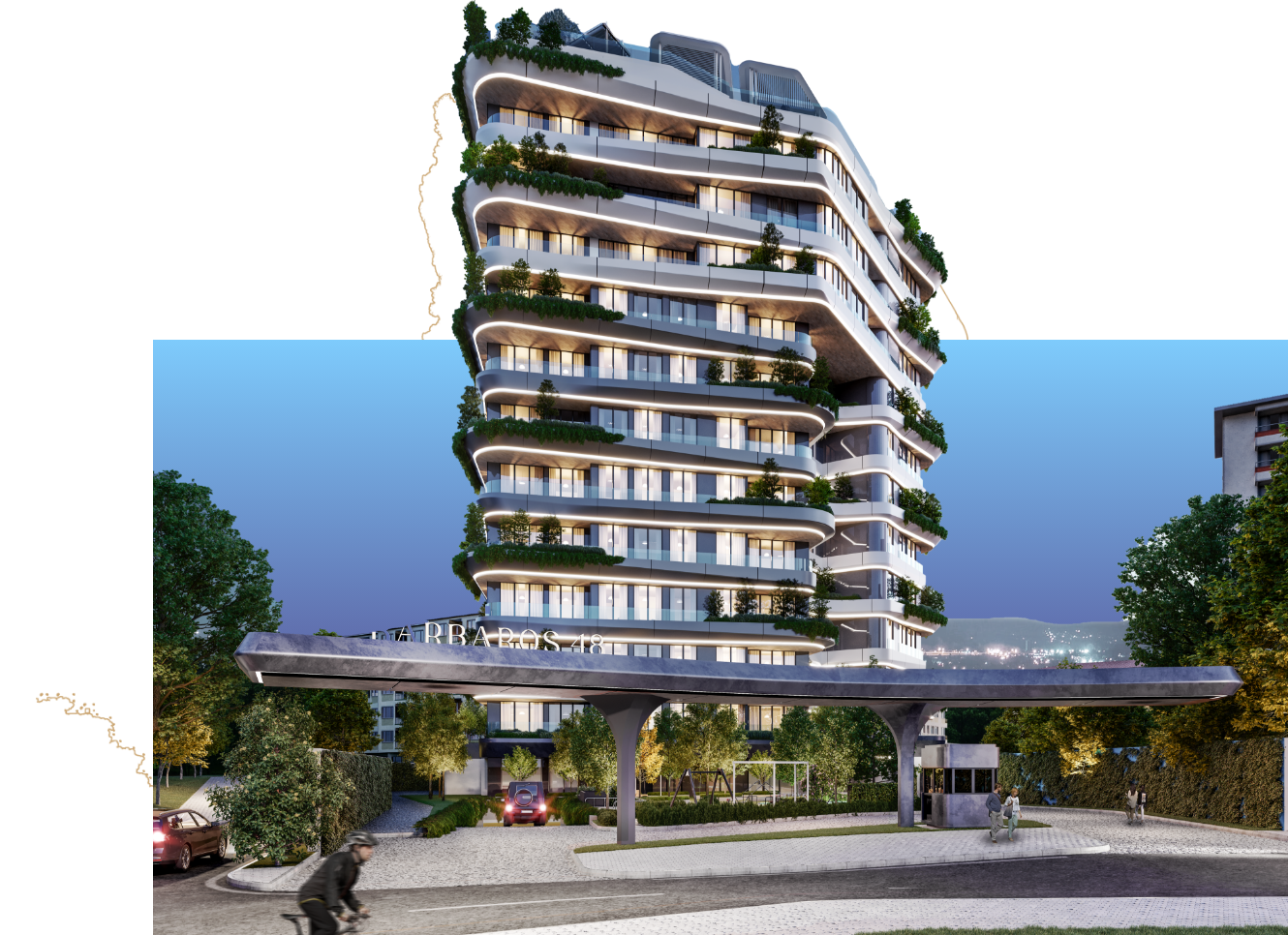
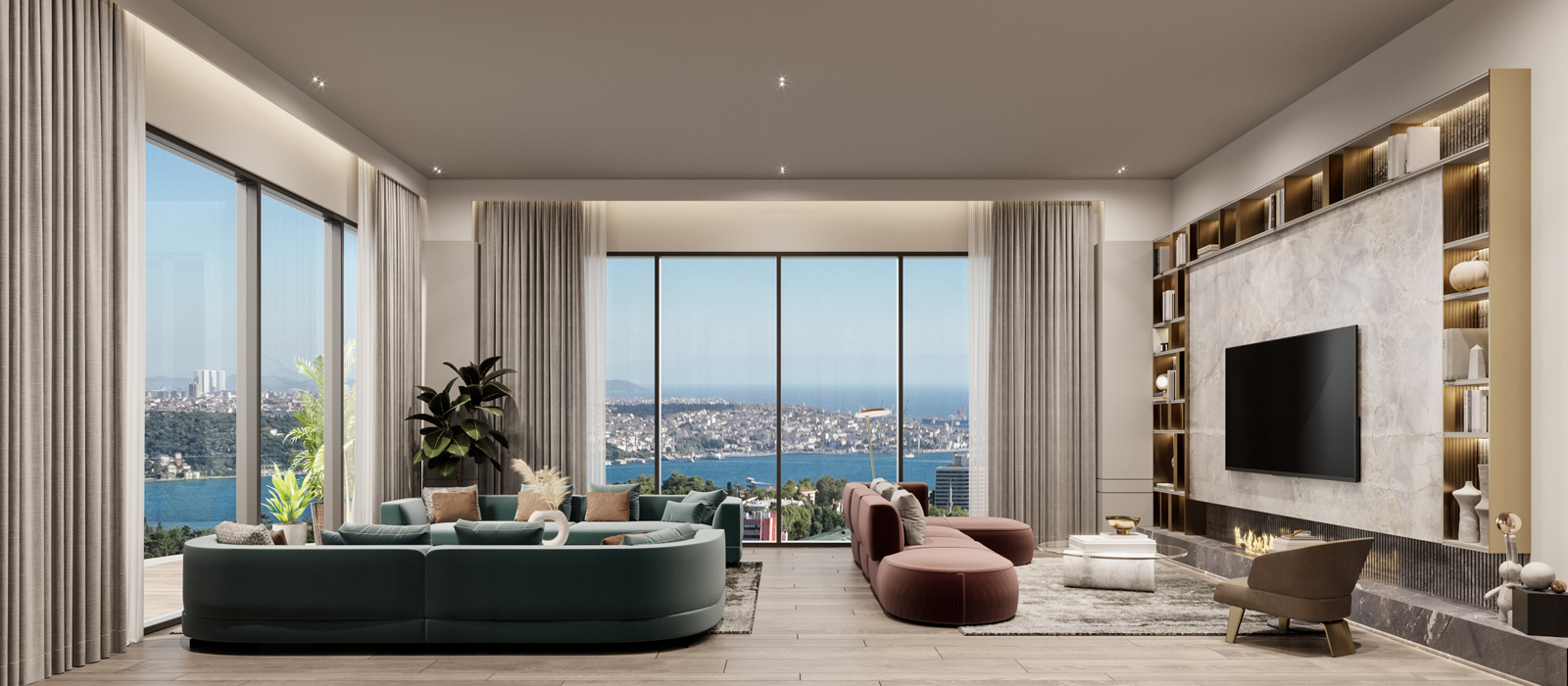

BARBAROS 48 WILL IMPRESS YOU WHEN
YOU SET EYES ON IT FOR THE FIRST TIME
The exterior of Barbaros 48 reflects the unique identity of the building by integrating with trees, plants and curved lines designed
with every detail in mind, allowing both the city and the residents of Barbaros 48 to breathe.
Barbaros 48 offers unique living in the city center with many different features from heat, fire and sound insulation to energy and
water saving, from high insulation to electric vehicle charging with the ecological life it has established.
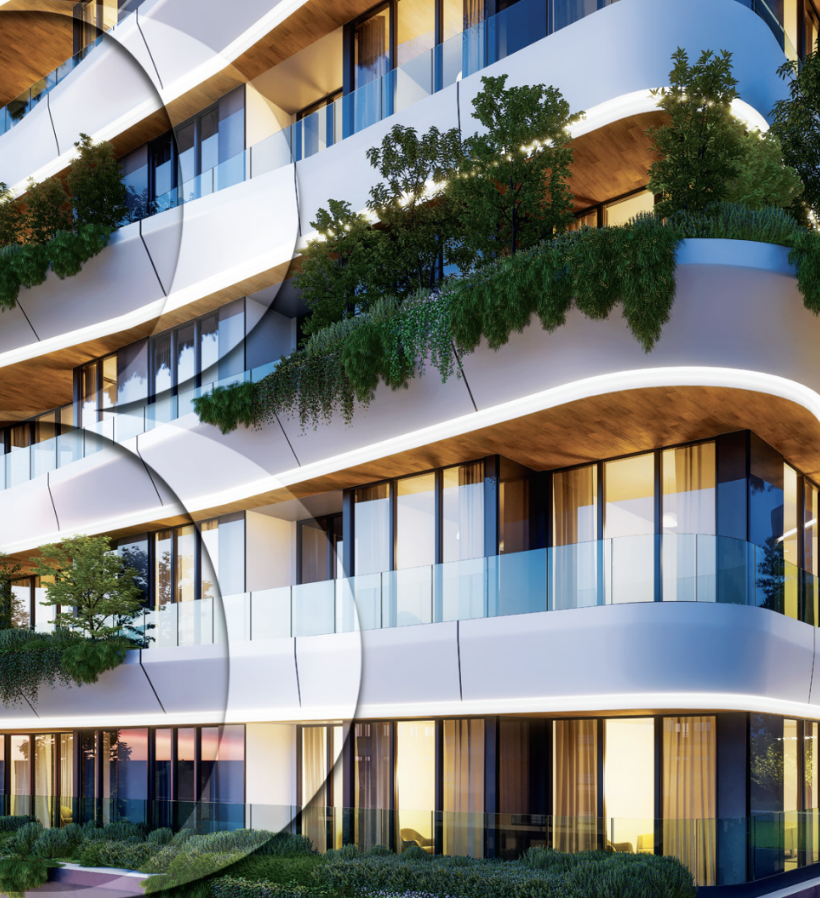
GREEN ARCHITECTURE
FULL OF LIFE
The oxygen-producing vegetation of Barbaros 48 planned with the understanding of Green Architecture and sustainable living insulates heat and moisture on the facade of the building by attracting carbon dioxide and dust particles.
The leaves of the plants on the exterior of the facade prevent the passage of hot air in the summer and shed in the winter to allow light to pass through to the interior areas. The Barbaros 48 is not only a unique example of design where the relationship between humans and the environment is carefully planned, but also an environmentally friendly building.
SPACIOUS LIFE WITH HIGH
CEILINGS
Barbaros 48, which reflects the feeling of tranquility that exists throughout the building with its spacious structure with high ceilings to the interior of the apartments, is waiting for you with its wonderful view and bright apartments that are characterized by the effective use of natural light.
